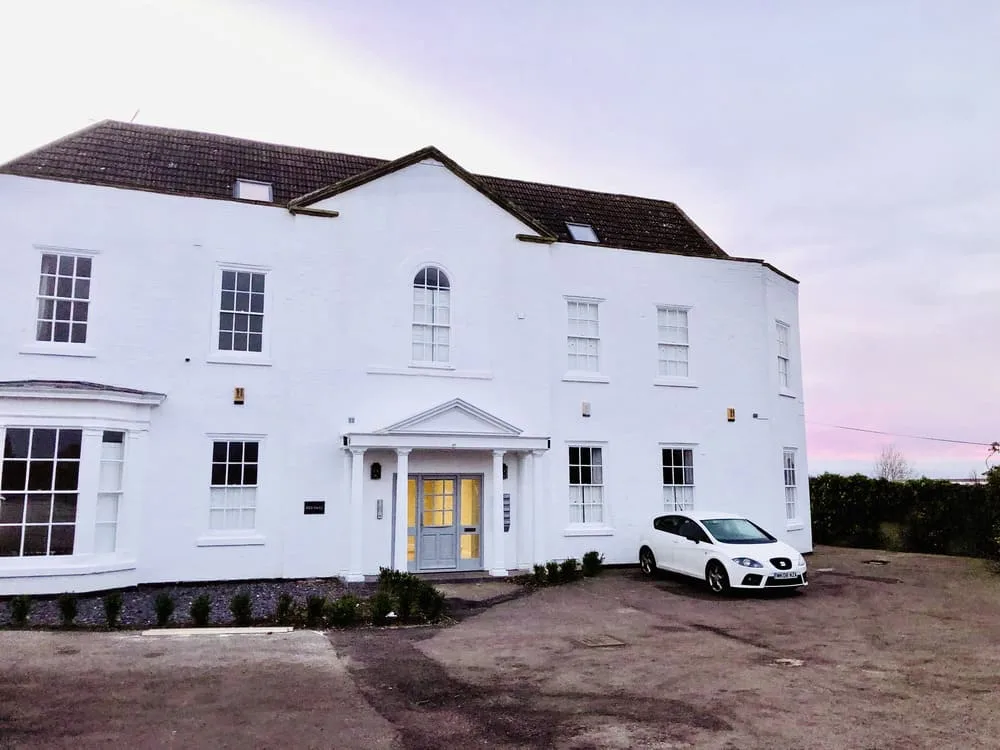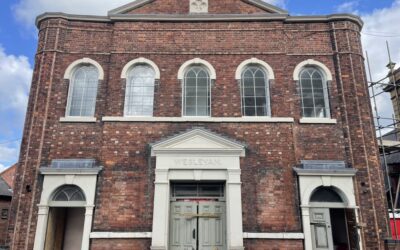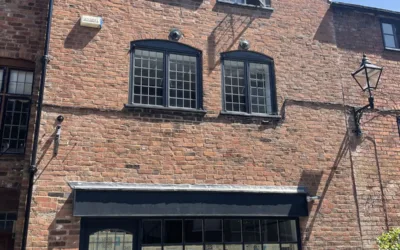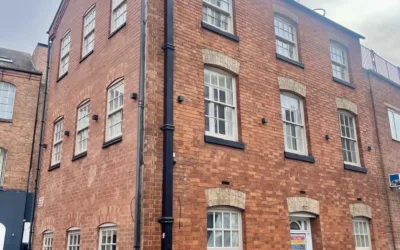Automist® Fire Suppression – Inner Room Protection
Property Type: Second storey apartment with an inner room
Property Location: Lincoln
Solution: Automist® Smartscan Hydra used to protect the inner room escape route
If you require advice regarding fire suppression and your inner room flat or apartment, then please contact Firemist for more information.
The term ‘inner room’ is used to describe a room where the only means of escape is through another room. Inner rooms are often a safety concern due to the risk of fire in the access room blocking the means of escape.Permitted development rules allowed the owner of this property in Lincoln to convert it from office space to residential accommodation. Converting the second storey into an apartment created an inner room.

Access to the master bedroom of the apartment was via the living room, resulting in the requirement for fire suppression.
Automist® provided a distinct advantage over ceiling-mounted misting systems as the wall-mounted sprayheads apply water mist coverage below the structural roof timber that was retained as a feature of the living area.
From the architect’s drawings, Firemist were able to produce an Automist® design to confirm the water mist coverage of the living area and provide a quotation for a turn-key installation.
The high-pressure hoses and control cables were installed with minimal disruption to the surface finishes. Firemist installed the mains cold water supply and the 16amp electrical supply to the pump, installed inside a storage cupboard.
Full commissioning of the Automist® system was carried out to verify system performance and correct operation. Firemist completed this full installation within one day.
The second storey apartment is now complete and building control has issued the relevant completion certificate.
The owner of the property expressed that “This is an amazing system, installed to a finished project with minimum disturbance and without needing me to organise any other trades. I would definitely recommend both Plumis Automist® and Firemist!”
Would you like a demonstration or quotation to assess the suitability of Automist® for your project?
Submit your layout for review to Firemist where the friendly team will be happy to discuss your requirements.
Contact us on 0116 3400516.
What is an Inner Room?
In Approved Document B (ADB), an inner room is defined as a room within a building that does not have direct access to external escape routes, such as corridors, staircases, or exits leading directly to the outside. These rooms are typically located deep within a building or positioned away from primary means of egress. Inner rooms can pose significant challenges in terms of fire safety, as occupants may encounter difficulties in safely evacuating the building during a fire emergency, especially if access to primary escape routes is obstructed or compromised.
ADB provides guidance on fire safety measures, including means of escape, for various types of buildings and occupancy configurations. For inner rooms, the document emphasises the importance of ensuring that occupants have alternative escape routes or protection measures in place to facilitate their safe evacuation in the event of a fire. This may include provisions for fire-resistant construction, installation of fire detection and alarm systems, and implementation of fire suppression measures such as sprinkler systems or water mist systems like Automist.
The definition and considerations related to inner rooms outlined in Approved Document B are crucial for architects, building designers, and fire safety professionals in designing and assessing buildings to ensure compliance with fire safety regulations and standards. By addressing the unique challenges posed by inner rooms and implementing appropriate fire safety measures, building owners can enhance the overall safety and well-being of occupants within their buildings.



